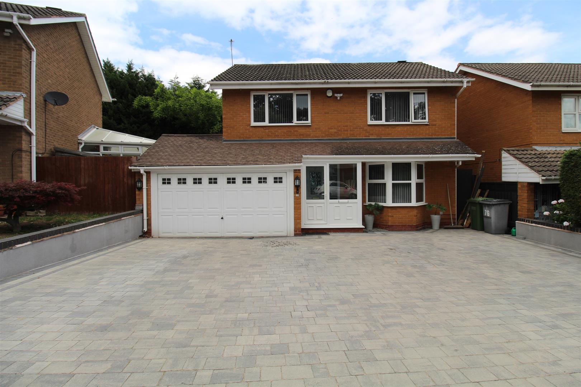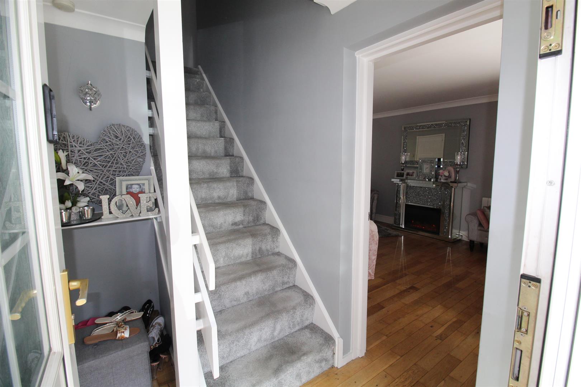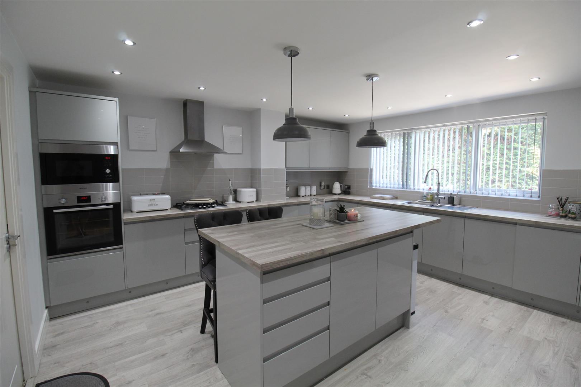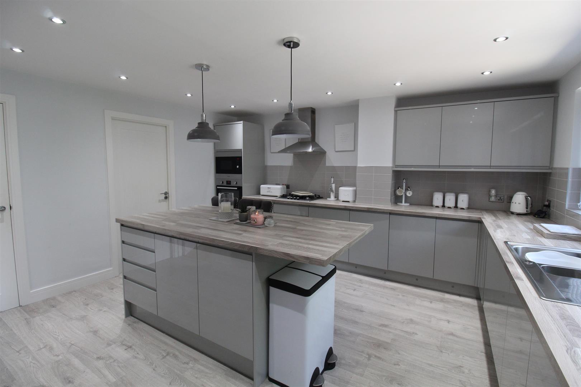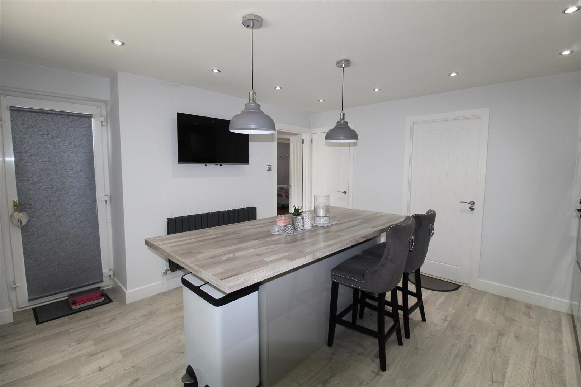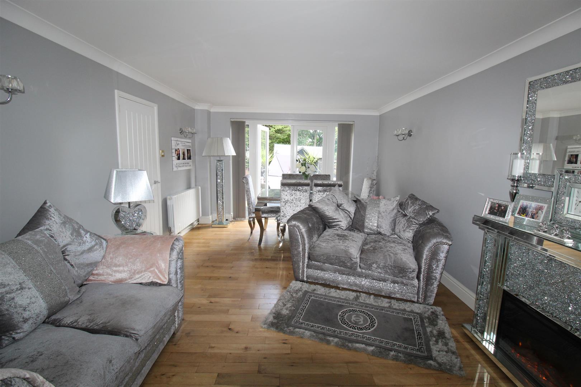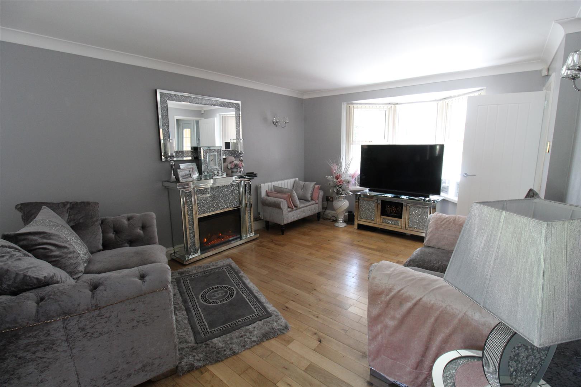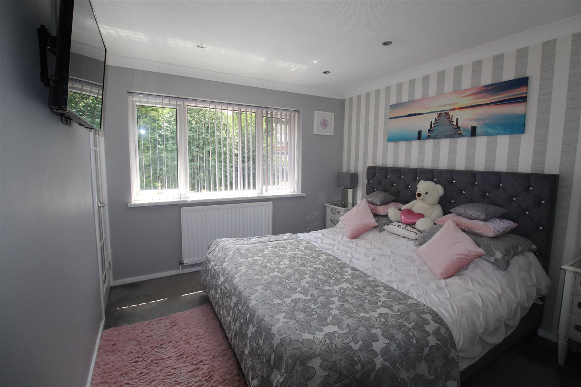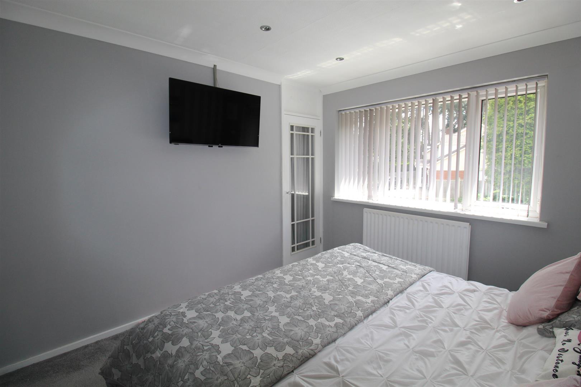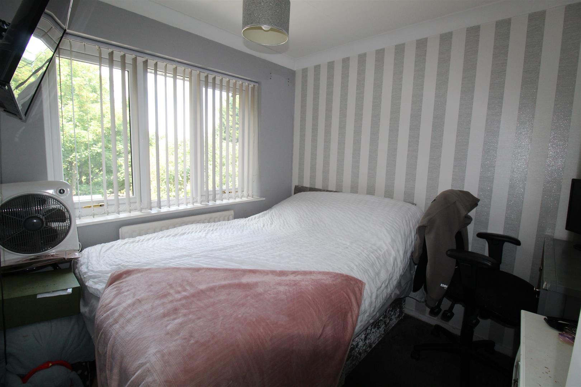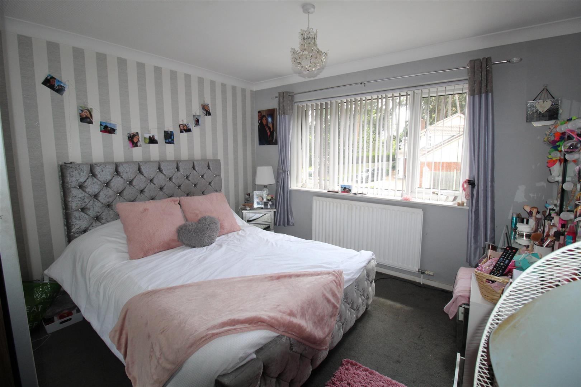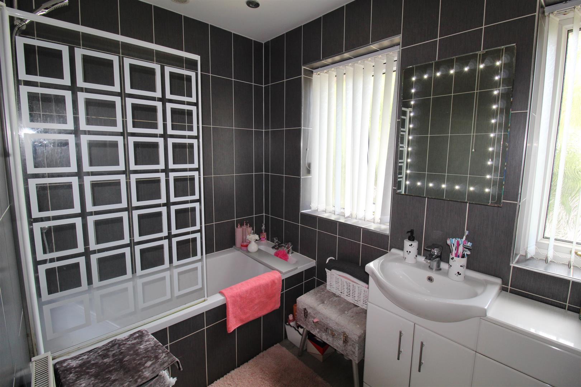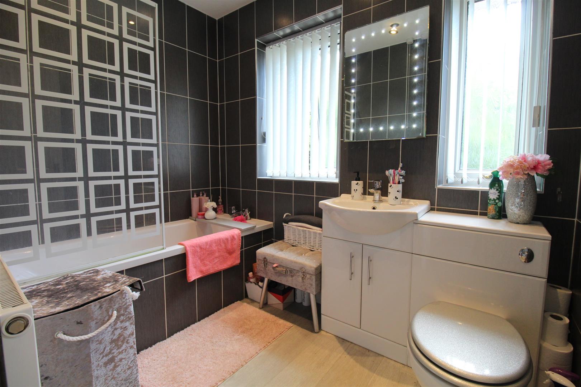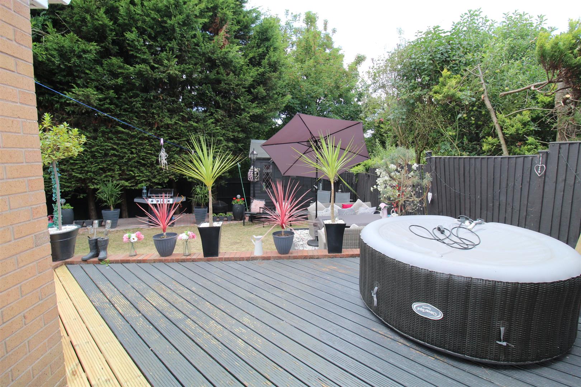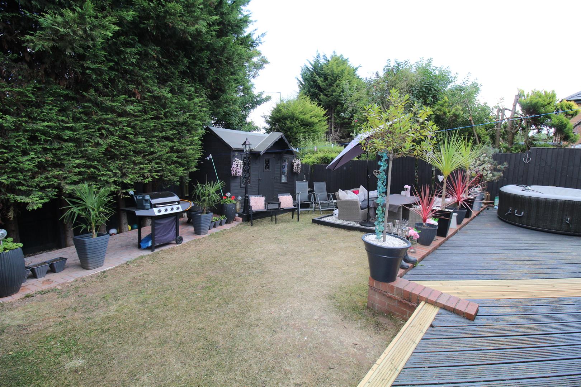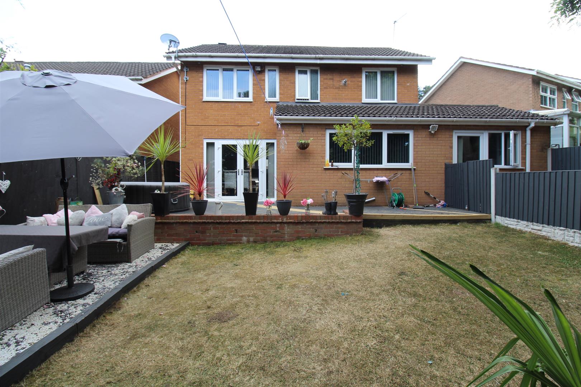Property Overview
Detached Four bedroom property for sale B36This property is situated at the heart of castle Bromwich, Kingsleigh Drive. Its spacious, modern and finished to a very high Standard. An internal viewing is highly recommended
Fitted with CCTV and ring door bell for security and has double glazing and Gas central heating throughout.
Many local amenities such as; local shops, schools, supermarkets, hair salons, restaurants and more. Great transport links into Birmingham city centre and motor way access.
EPC Rating D
- Detached
- Double Garage & Driveway
- Beautifully Presented Kitchen
- Modern Throughout
- Four Bedrooms
- Well Maintained Rear Garden
- Spacious Family Lounge
- Freehold
Approach
Greeted by a newly blocked paved drive way with space for multiple cars, double garage and double glazed entrance door leading to the hall way.
Lounge/Diner
Spacious family room with dining room space, double glazed window to the front allowing plenty of natural light and french doors leading to the well maintained rear garden.
3.56m x 6.22m
Kitchen
high gloss wall and base units and work surfaces, one and a half bowl sink unit with mixer tap, island with builtin cupboards and draws, integrated oven, microwave and hop with extractor. laminate flooring and double glazed window. Door allowing access to the double garage, utility and downstairs W.C and door access leading to the rear garden.
4.5m x 3.96m
Utility Room & Downstairs W.C
Fitted wall and base units, housing for washing machine and tumble dryer and door leading to the low maintained fenced off part of the garden.
2.44m x 3.15m
Downstairs W.C,
Low level W.C, wash basin and tiled floor.
Bedroom One
3.56m x 3.56m
Double bedroom, double glazed window and radiator.
Bedroom Two
3.3m x 3.05m
Double bedroom, fitted wardrobe, double glazed window and radiator.
Bedroom Three
3.3m x 3.05m
Double bedroom, fitted wardrobe, double glazed window and radiator
Bedroom Four
2.95m x 1.93m
No Photo due to currently being used as storage.
Fairly sized single bedroom, double glazed window and radiator.
Family Bathroom
White suite panelled bath with over shower and mixer tap, hand basin with mixer tap, built in W.C unit, mostly tiled with ceiling spotlights, light up vanity wall mirror and radiator.
Garage
5.18m x 4.78m
Double garage with up and over electric door with door access to the utility room and Downstairs W.C
Rear Garden
Rear garden with grass lawn, summer house, decking area, fencing and side entrance access.

